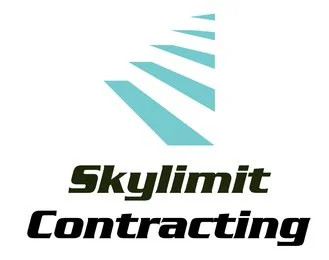Strathearn Infill
5 Bed 5 Bath
Over 2600 sq ft full finished
Over 2600 sq ft of fully finished living space. An open concept main floor featuring 10' ceilings, living room, dining and quartz countertop island with waterfalled sides. Hardwood floors throughout the main and third level and a spectacular stand-off glass walled staircase on the main level leading to the second floor will leave all in awe. Master suite features walk in closet w/ custom shelving, heated bathroom floors, dual sinks, tub and walk in shower. Primary bedroom has floor to ceiling windows. Third floor bonus room complete w/ wet bar, fireplace and half bath. Rooftop Patio!!!! The basement is fully finished with two more bedrooms, full bathroom and rec area.
Epoxy concrete back deck leads you to your double detached garage.











